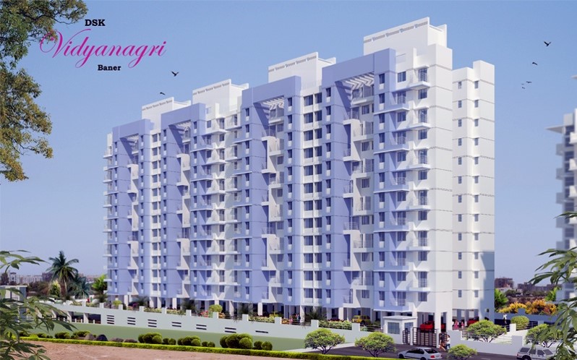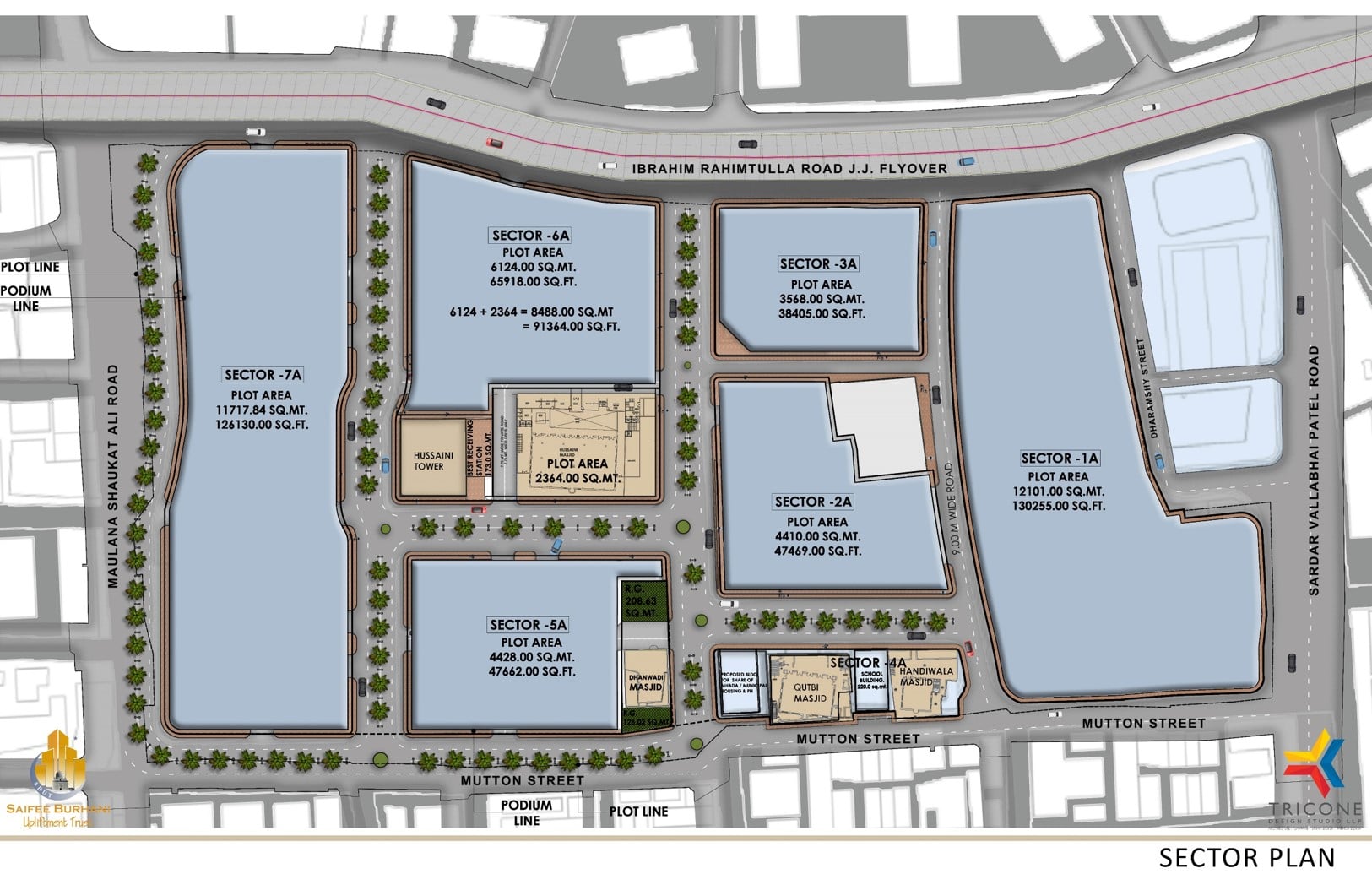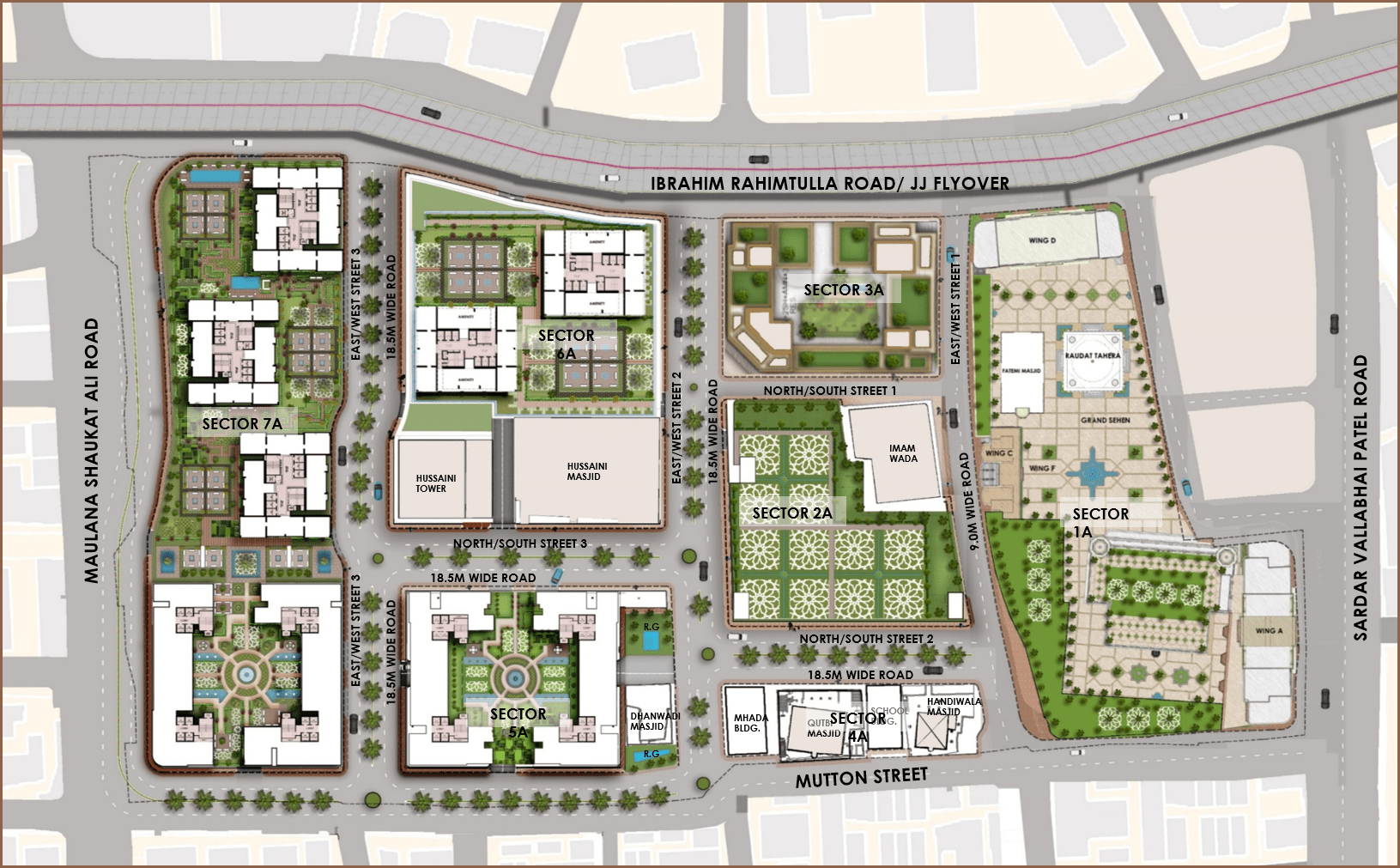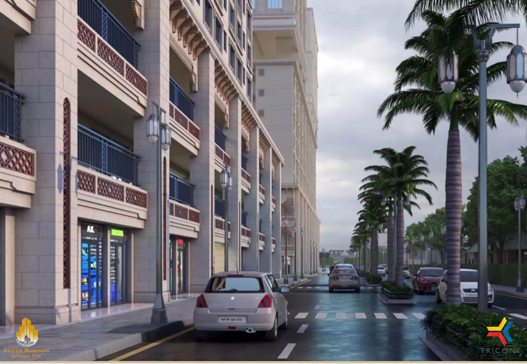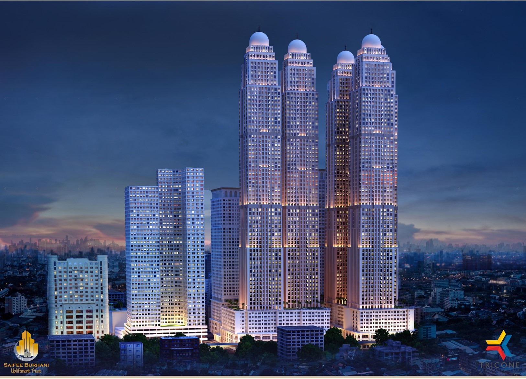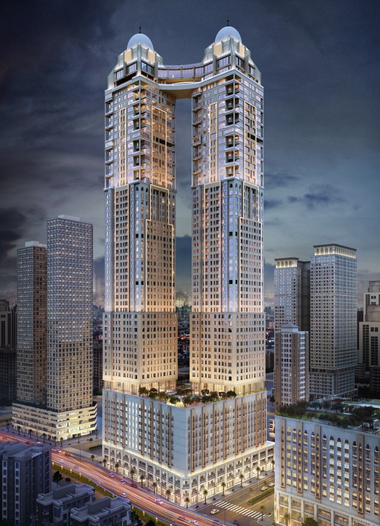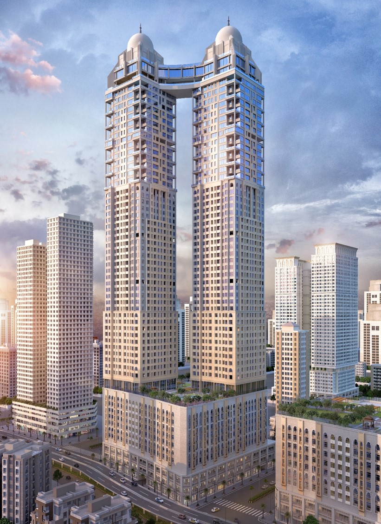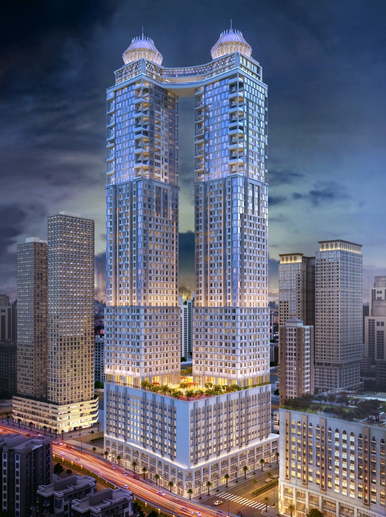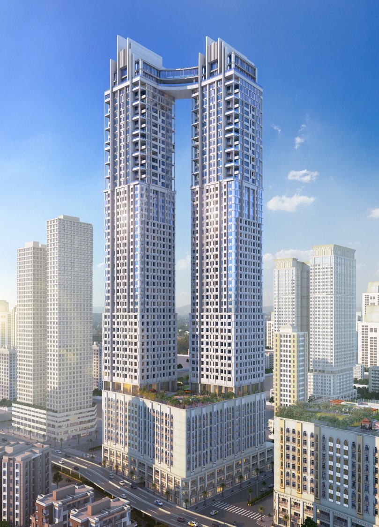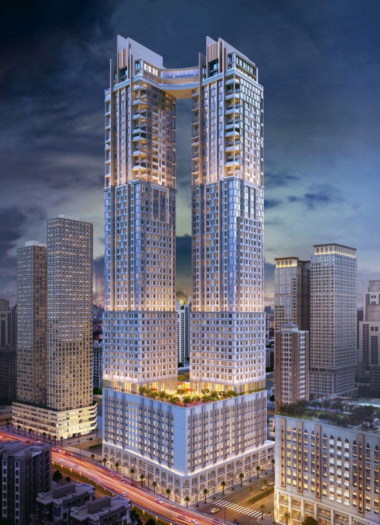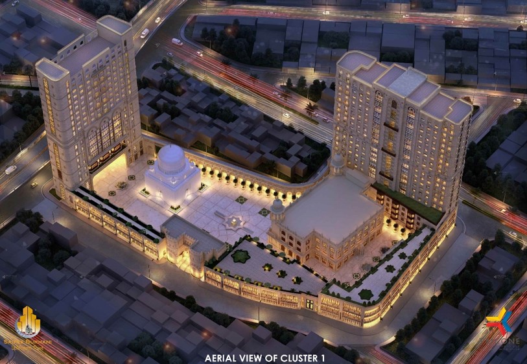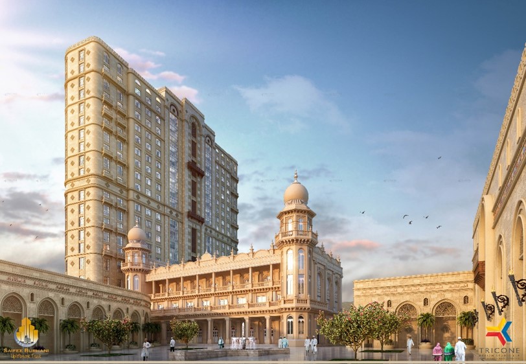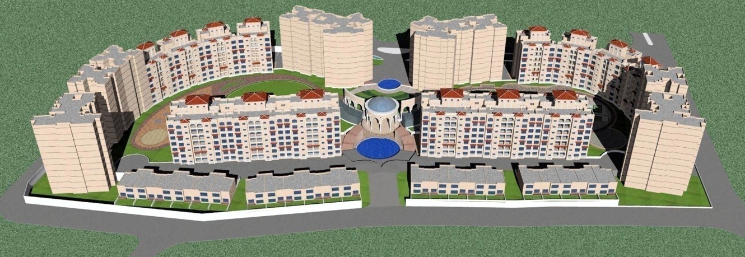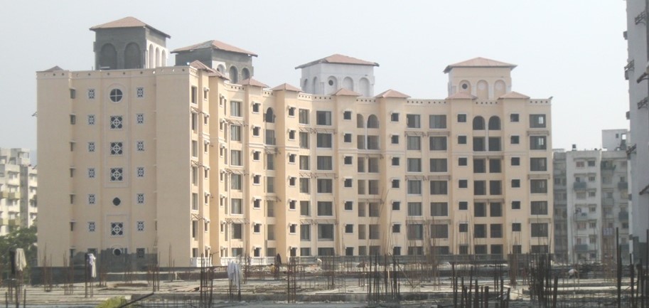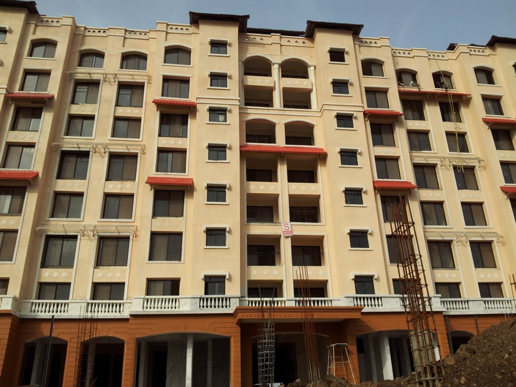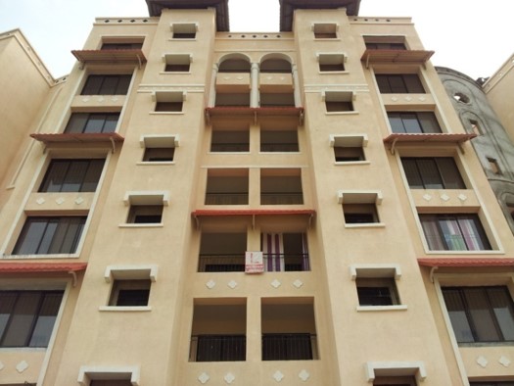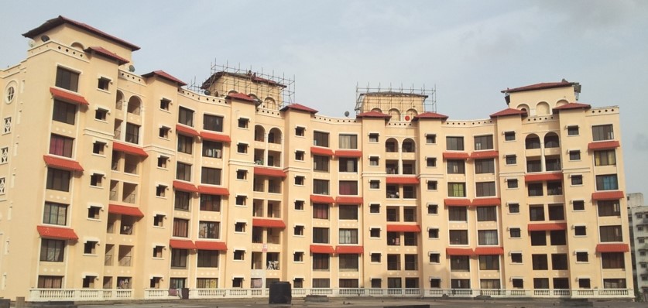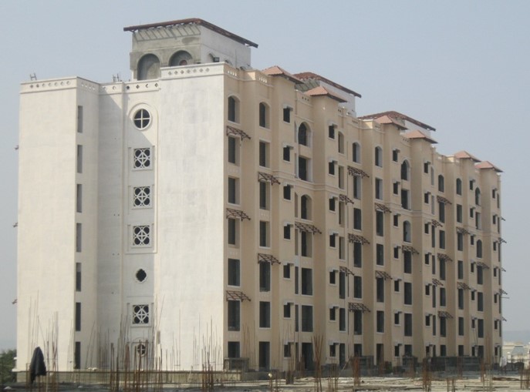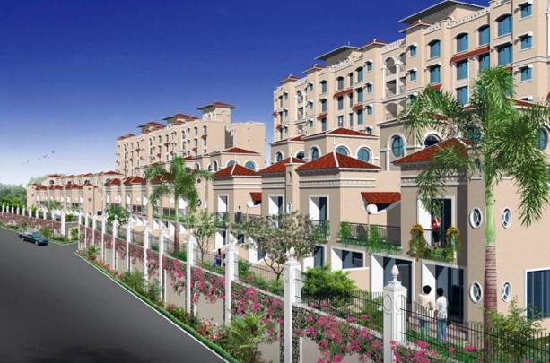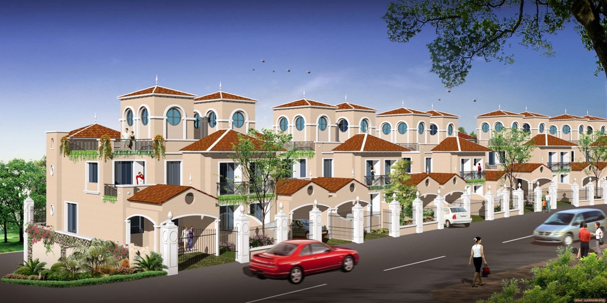Residential
BHENDI BAZAAR REDEVELOPMENT PROJECT, MUMBAI
When thinking about how to design for a project of this calibre, we at Tricone Design Studio looked at various historical and modern precedents to understand the scope and design intent of this project. It was important to understand and envision an extraordinary solution to the myriad and unique problems that need to be resolved. The goal was to create designs to balance the high-density development with substantially improved living conditions for the tenants.
The master plan incorporates mixed use spaces that will enhance the quality of life for the returning tenants, including modern and breath-taking amenities that promote wellness and an aesthetically pleasing green environment within a vibrant urban streetscape. This redevelopment project has been envisioned in a so called ‘unconventional’ manner. The thinking and approach has been to keep the Upliftment of returning tenants, community benefits for all users, enhancing all retained religious structures as the benchmark of success as opposed to a traditional developer’s approach that concentrates on financial profits.
As designers, we have emphasized the wellbeing and future Upliftment for returning tenants, not only by prioritizing prime allocation of their homes and businesses in the new master plan, but also by designing temporary commercial transit facilities to alleviate any inconvenience caused by displacement.
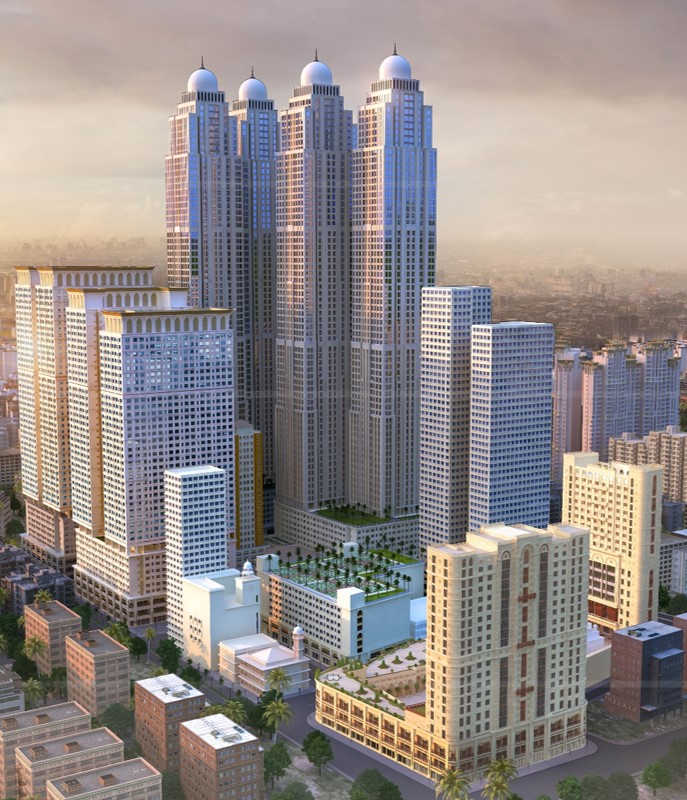
SINGLE FAMILY RESIDENTAL SUB-DIVISION IN PRINCETON AREA , NEW JERSEY, USA
INTERLAKEN DEVELOPMENT, NEW JERSEY, USA
Intrlaken Development in Central New Jersey , is a subdivision project comprising of eight luxury homes. Each villa is an elegant 4000 +/- square ft. custom designed home with a majestic front façade accentuated with cultured stone and weathered wood shingles, a dramatic roof line and side wing walls providing a safety appearance. An exclusive enclave of 8 extraordinary custom designed homes surrounded by beautiful preserved areas.
BUILDING TYPE
Elegant country living/ Residential Township
STATUS
Phase-1 Completed , Phase-2 Under construction
KEY FEATURES
Key example project with all Design Build method implemented.
Current Status of the project is through pre-construction process in which all the major aspects of planning, Architecture & Engineering are peer reviewed, value engineered and finalized.
The Product is established & prepared with all major pre-construction details like Preliminary Engineering, Detailed Engineering, Engineering QA/QC, Value Engineering covered with the project to start the construction process with a Fast Track delivery schedule involving major project management details
MEGHMALHAR, PUNE, INDIA
Meghmalhar, is located in the self-sufficient cornucopia of DSK Vishwa – a bounty of peace and calm in an environment that’s peaceful yet cosmopolitan. Sprawling over 4,60,00 sq ft of plot the 844 apartments and exclusive 21 row houses offer panoramic views. The 100,0000 sq ft podium covers the 75 % of the total plot area with 750 total car parks parked above & below the podium.
Podium has tropical garden landscape designed by internationally acclaimed landscape designers. Health club, recreation rooms and gymnasium are part of the extensive podium covering all the buildings.
BUILDING TYPE
Residential
STATUS
Phase-1 Completed, Phase-2 Under construction
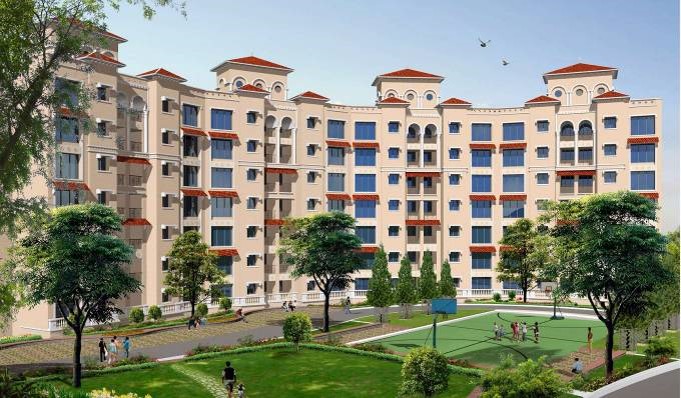
KEY FEATURES
Residential Master Planning, planned in Master Layout of DSK Vishwa designed along with renowned Architect, Ar. Hafeez Contractor.
Meghmalhar with 75 % of the total plot area covered as podium with Spanish Colonial Revival Style architecture feel to the entire planning. Extensive green areas for active and passive recreation along with club house and gymnasium.
DSK TRICONE TOWER, BENGALURU, INDIA
DSK Tricone Tower - Internationally Designed Tower with concept of World Class Individual Villas in Sky, Building soaring to 175 mt height. Each of these villas, exquisitely planned apartments spread across over 4000 sq. ft. of sprawling luxury. No common walls, between apartments away from peeping toms, offering just three (3) apartments per floor, bask in total luxury with automated apartment management systems with touch screen panels and remote controls, centralized air-conditioned building. Super-sized, ultra luxurious, and highly customized, there is Duplex villas on top floor; each having a private swimming pool, personal spa and cutting-edge home automation systems to control luxury and security. With the finest finish in every detail of your apartment customized to suit your lifestyle, DSK Tricone Tower offers a sky lounge on 43rd floor, and also has a Helipad facility.
BUILDING TYPE
Luxury Residential High Rise Tower
STATUS
Design, Pre-construction Process completed, Post execution in progress
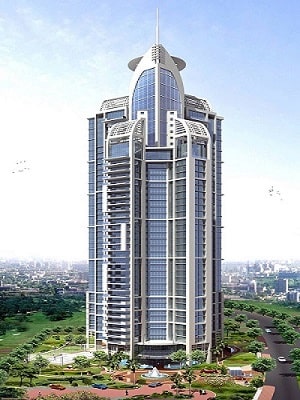
KEY FEATURES
Key example project with all Design Build method implemented.
Current Status of the project is through pre-construction process in which all the major aspects of planning, Architecture & Engineering are peer reviewed, value engineered and finalized.
The Product is established & prepared with all major pre-construction details like Preliminary Engineering, Detailed Engineering, Engineering QA/QC, Value Engineering covered with the project to start the construction process with a Fast Track delivery schedule involving major project management details
VIDYANAGARI, PUNE, INDIA
Vidyanagari resonates with balanced spirit. Located in the commerce-centric hub of a multitude of IT Park and business ventures, it provides you with the perfect setting for your residence. Located on Pashan -Sus Road, Vidyanagari is an ode to futuristic living. Aspiring Residents can choose between 154 apartments in two towers of 13 stories.
To partner a professional's lifestyle, Vidyanagari is provided with all the time saving devices for that smooth, uncomplicated way of living.
BUILDING TYPE
Residential
STATUS
Phase 1 completed, Design & Pre-construction in Progress
KEY FEATURES
Residential development designed along with renowned Architect Ar. Hafeez Contractor.
Vidyanagari with 75 % of the total plot area covered as podium with contemporary feel to the entire planning with major aspect of planning considered for design of budget flats.
