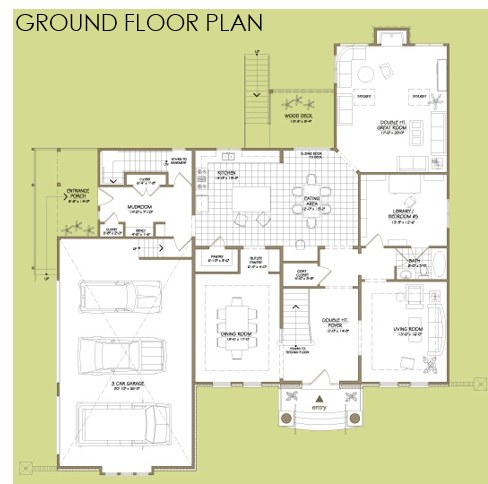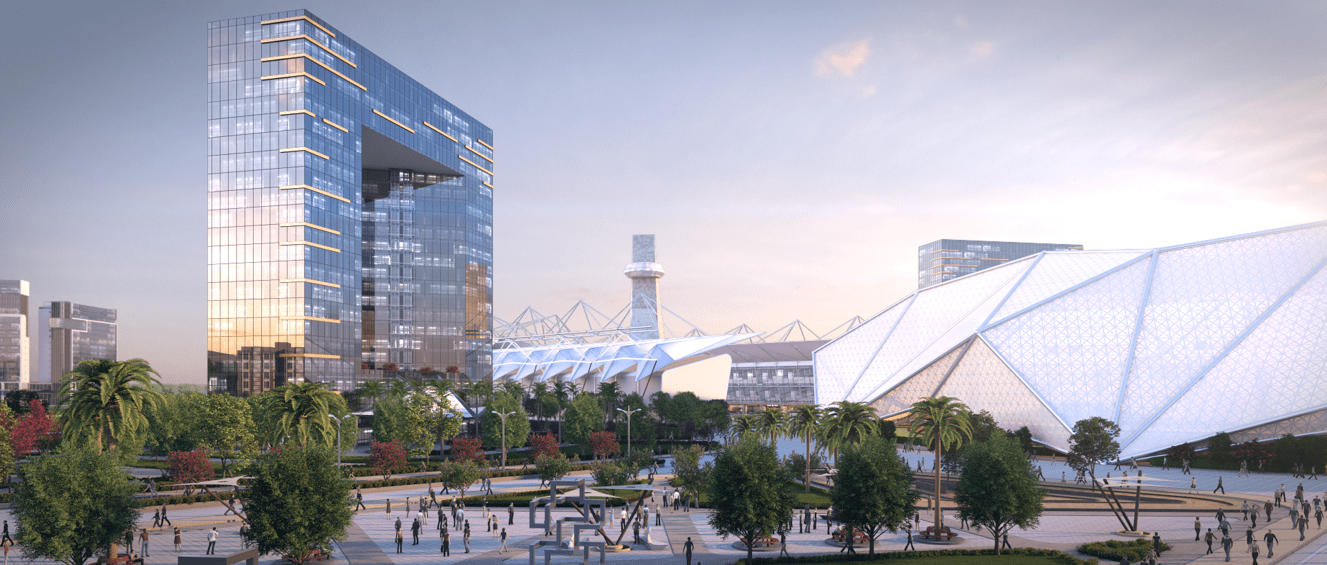Mixed-Use
NICE, NAGPUR INTERNATIONAL CONVENTION CENTRE
Nagpur is the winter capital of Maharashtra state assembly, a sprawling metropolis and the third largest city in Indian state of Maharashtra after Mumbai and Pune. It is a major commercial and political centre of Vidharbha region and proposed one of the smart cities of India. This project aims to utilize the central location of Nagpur and convert the present airport into a major cargo hub with integrated rail and road connectivity. Convention centres by design are intended to serve as economic development tools for local communities.
NICE is no different, it is built as a proven means to bring visitors to the area, create and sustain jobs, generate direct and indirect spending and increase tax revenue. The convention centre is heart of Design. The layout follows a central grid where the Convention Centre becomes the focal point. The entrance is designed to create an inviting open space that expresses the regions commitment to history, Innovation, Technology and an upcoming urban icon. NICE can host various events at a time like conventions, trade and consumer shows, meetings, exhibitions, and special events that brings attendees from all around the world.
ANJUMAN-E-BURHANI, NEW JERSEY, USA
Anjuman-E-Burhani, is over 35,000 square feet mosque complex built on 10 acre site. Design influenced by 11th century mosques built in Egypt. Responsible for preconstruction, procurement and construction using interior finishing materials from around the world and merging old values with modern techniques.
BUILDING TYPE
Mosque
STATUS
Complete
SKILLS
- Architectural
- Engineering
- Peer Review
- Value Engineering
- Pre-construction and Procurement
- Construction
- Project Management
- Interiors
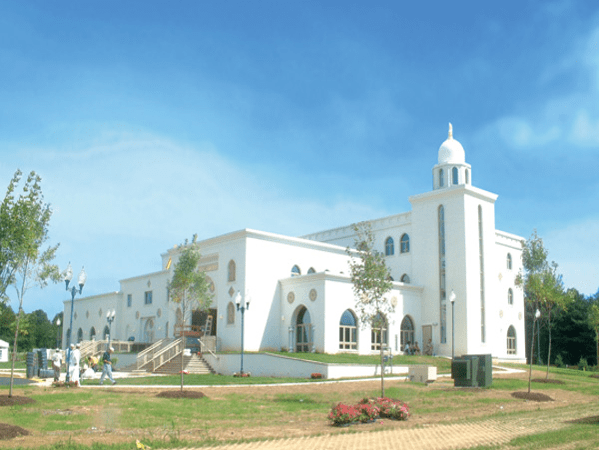
CELEDON AIRPORT CITY, NEW JERSEY, USA
Celadon benefits from a waterfront location with view of Manhattan, Newark Bay, the Bayonne Bridge, Port of Elizabeth and combined with close proximity to Newark Liberty International Airport, the New Jersey Turnpike, and the 1.3 million square foot Jersey Gardens mall featuring over 200 retail shops, themed restaurants, a food court and 22 screen Loews cinema. Celadon will also feature a ferry landing providing direct access to lower Manhattan in approximately 25 minutes.
Additional plans at Celadon include construction of a retail corridor to connect the Jersey Gardens Mall with the border of the subject property. This retail corridor will include a 50,000 square foot grocery store, and structured parking for ferry commuters.
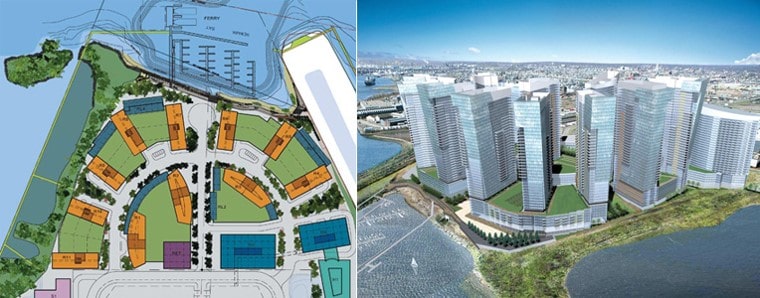
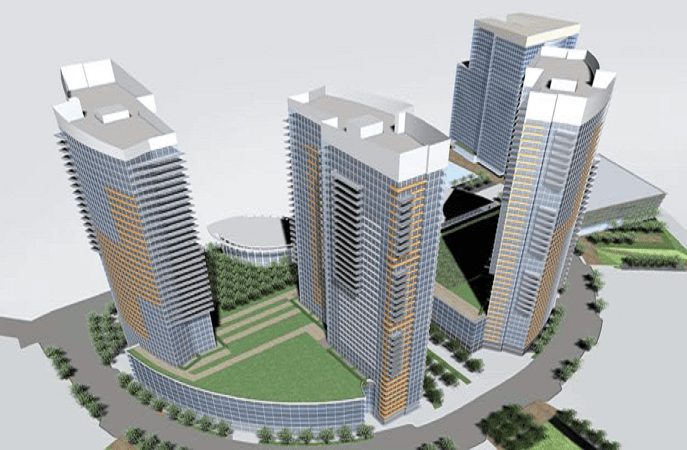
Celadon, is over 8 million square feet of mixed use, sustainable waterfront community consisting of :
- 4,290 residential units
- 1.5 million square feet of office space
- 313,000 square feet of retail
- Full service hotels
- School
- Marina and Ferry Terminal
It offers one of the highest degrees of accessibility and convenience in the northern New Jersey market area. It is also a highly anticipated development due to its unique application of smart growth, new urbanist, and sustainable development principles and significant potential regional economic impact.
BUILDING TYPE
Mixed – Use and Residential
STATUS
Design, Pre-construction, Budgeting, and Site Mobilization
KEY FEATURES
Soaring at the water’s edge, Celadon will soon be one of the largest and most distinctive master-planned, “green” communities in the New York metropolitan area..
This site will utilize green building technologies and a strong commitment to Leadership in Energy and Environmental Design (LEED) practices. In fact, no mixed-use project in NJ has achieved the level of sustainable design that will be achieved by Celadon.
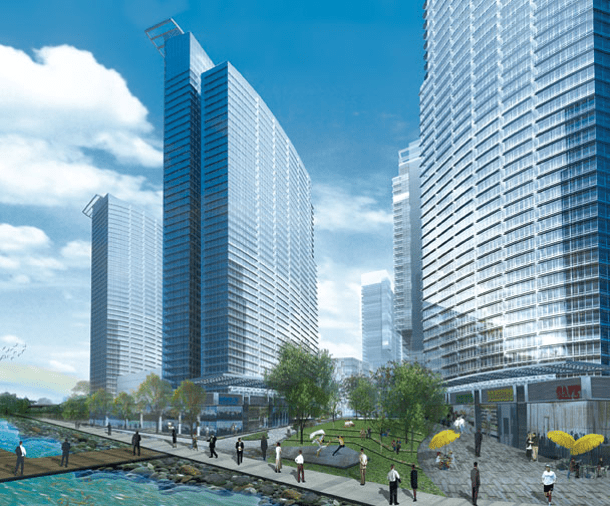
DSK SEZ, FURSUNGI, PUNE
DSK Tricone Properties focuses on constructing contemporary townships within cities. Its first offering is the 300-acre DSK Fursungi SEZ, built along the outskirts of Pune, at Fursungi.
A world where world-class amenities meet international work spaces. A township that blends the best in residential housing with the best commercial space on offer. Strategically located in Fursungi, the new IT hub of Pune, DSK FURSUNGI SEZ consists of a Special Economic Zone (SEZ) and residential luxury that is unparallel. SEZ will cater to the new age IT/ITES industries and offer work and leisure facilities.
DSK FURSUNGI SEZ is being designed to be a green residential & commercial development.
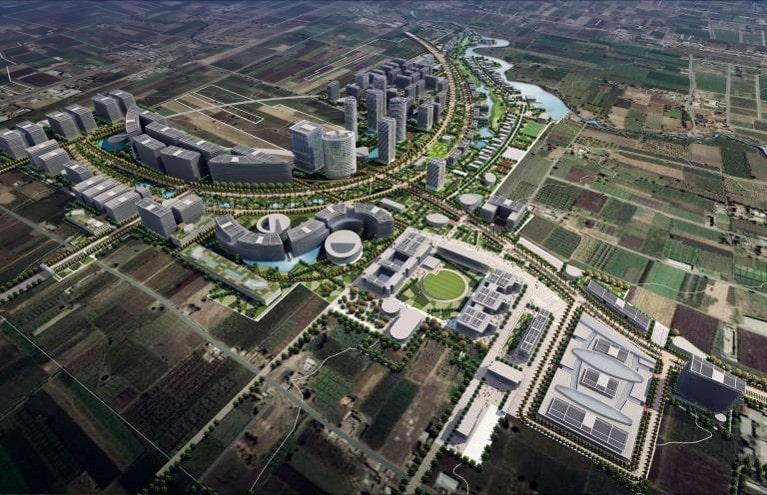
BUILDING TYPE
Mixed-use, Residential and Commercial
STATUS
Master planning, Unit Building Design & Pre-construction
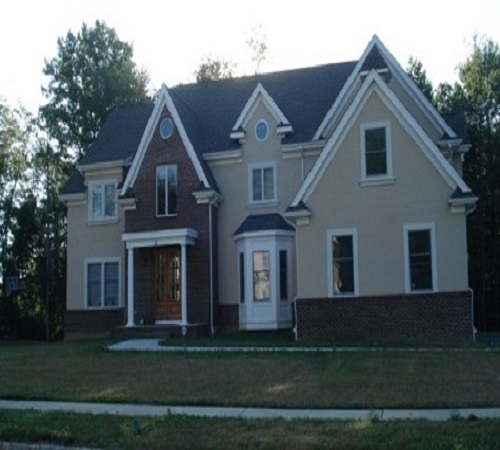
WOODS AT PLAINSBORO, NEW JERSEY, USA
DSK WOODS -
The Greensboro is an elegant 4200 +/- square ft. custom designed home with a majestic front façade accentuated with cultured stone and weathered wood shingles, a dramatic roof line and side wing walls providing a safety appearance. Exclusive estate community with spacious wooded home sites from +/- 3/4 to1 Acres . An exclusive enclave of 11 extraordinary custom designed homes surrounded by beautiful preserved areas. Over 400 trees planted throughout the community as part of an extensive reforestation plan. High efficiency homes featuring gas heat, gas hot water heater, cooking and central air conditioning.
BUILDING TYPE
Elegant country living/ Residential Township
STATUS
Unit 1 complete , 2 & 3 Under Construction
KEY FEATURES
Key example project with all Design Build method implemented.
Current Status of the project is through pre-construction process in which all the major aspects of planning, Architecture & Engineering are peer reviewed, value engineered and finalized.
The Product is established & prepared with all major pre-construction details like Preliminary Engineering, Detailed Engineering, Engineering QA/QC, Value Engineering covered with the project to start the construction process with a Fast Track delivery schedule involving major project management details
