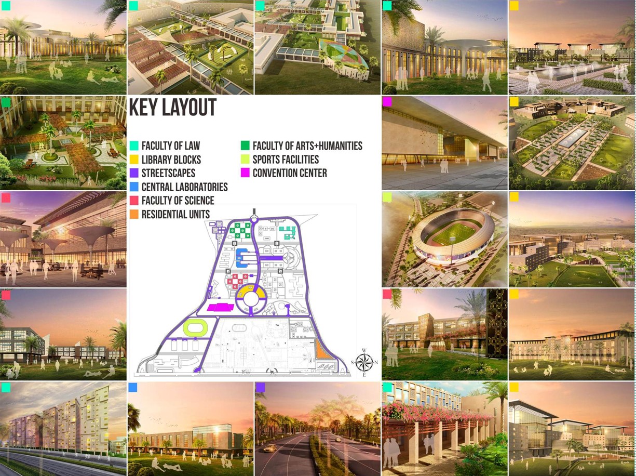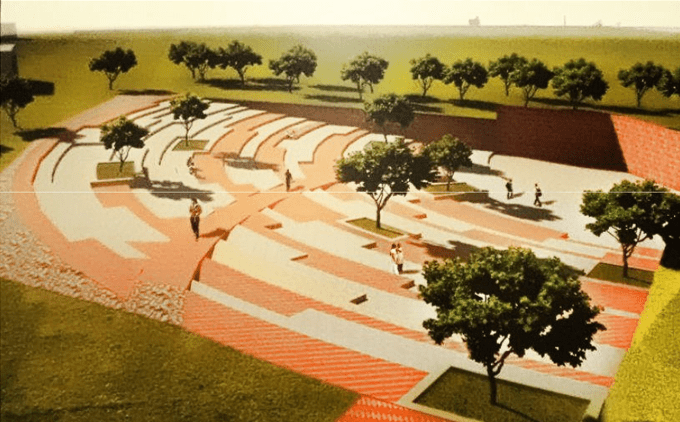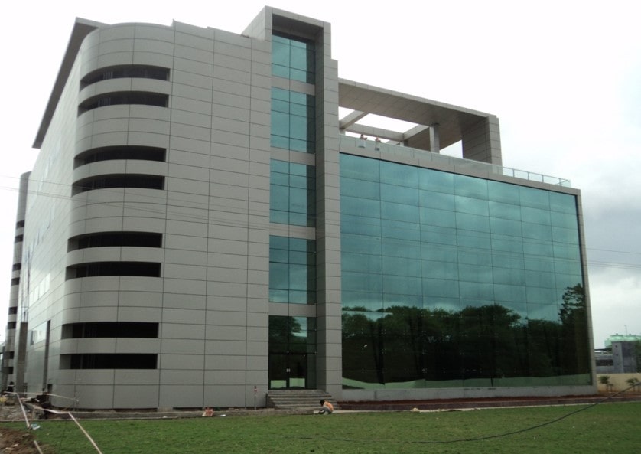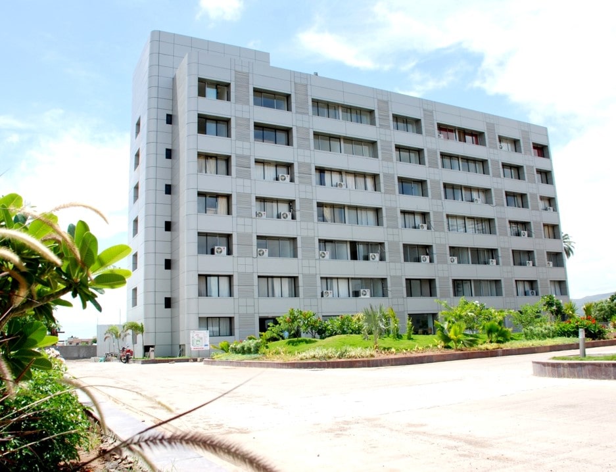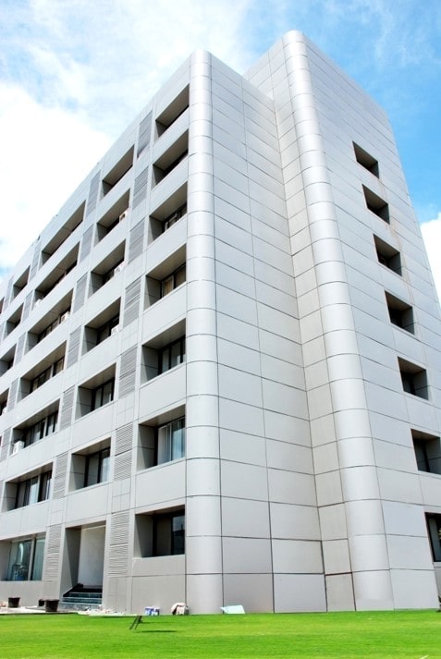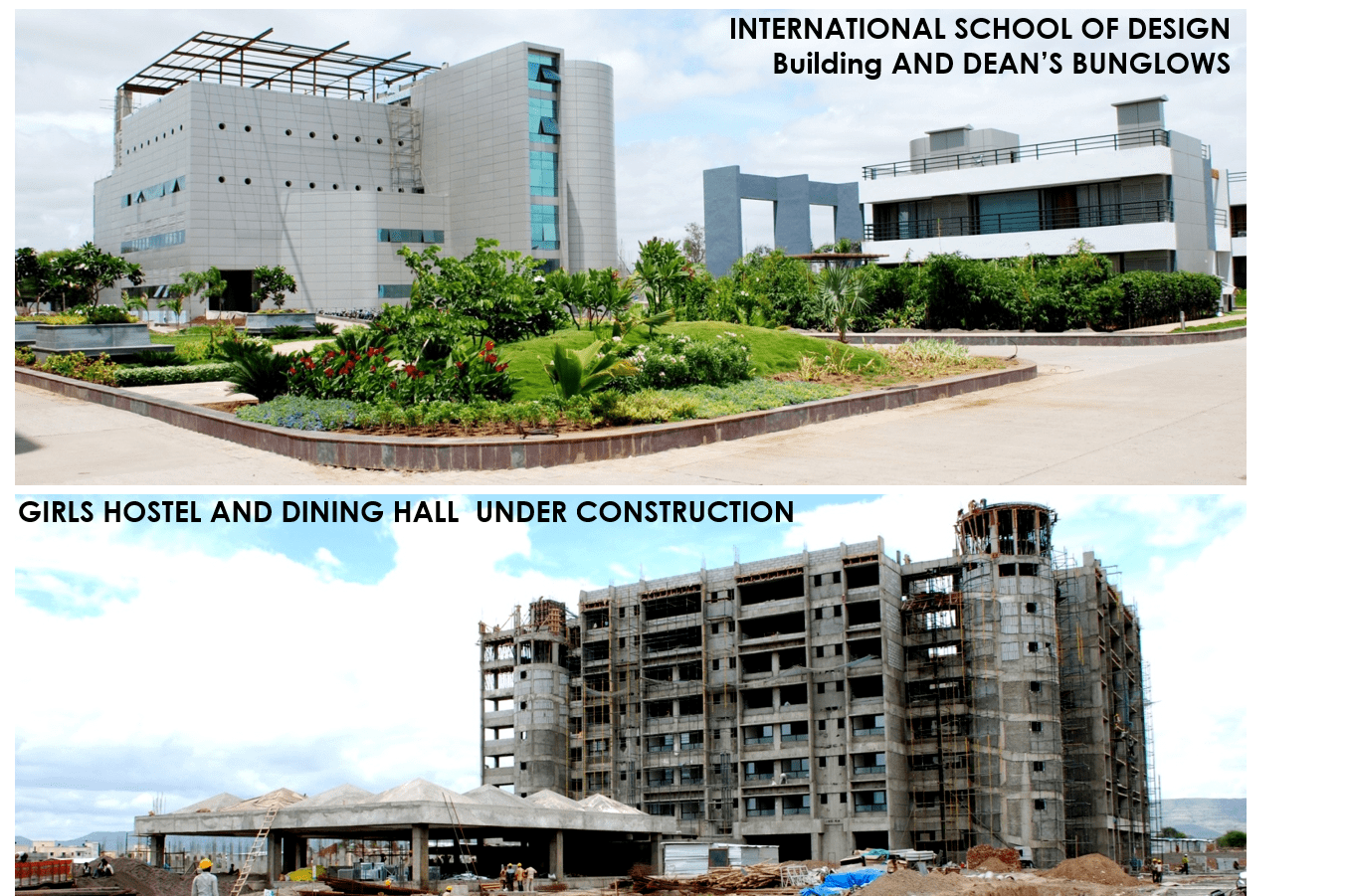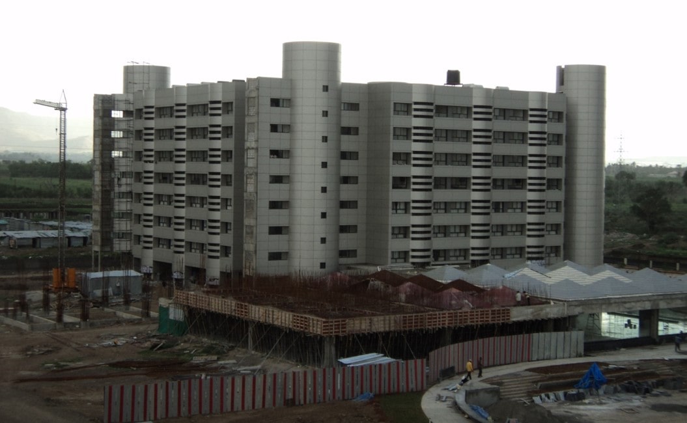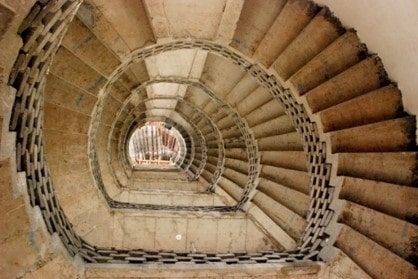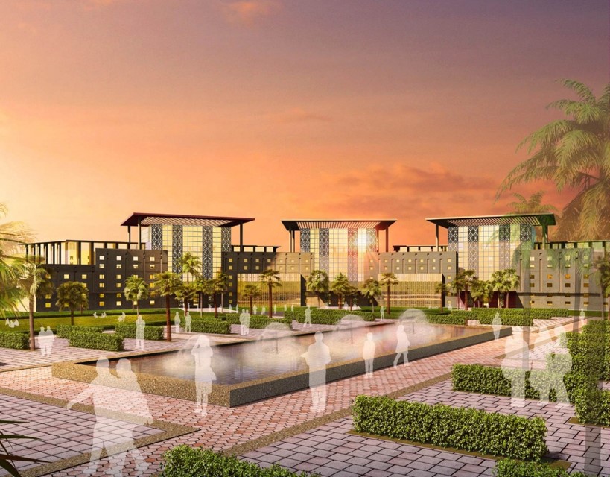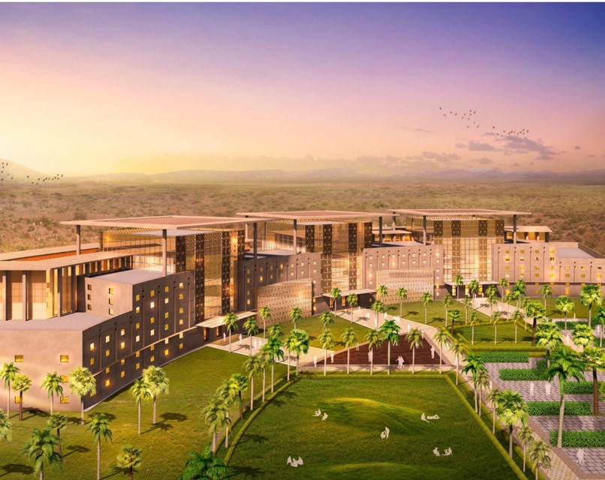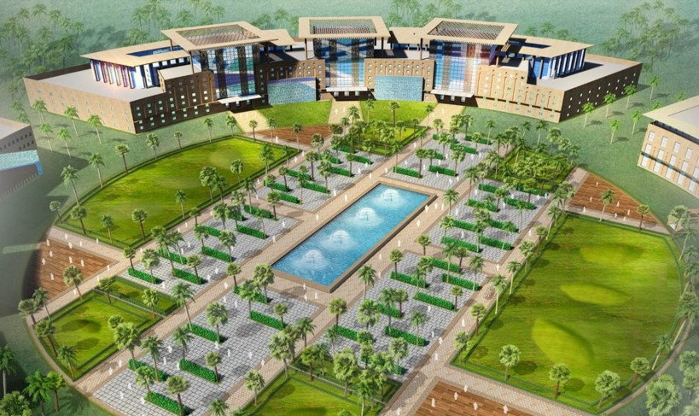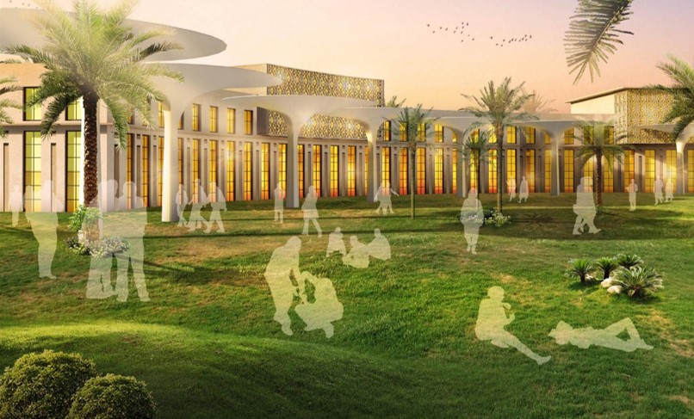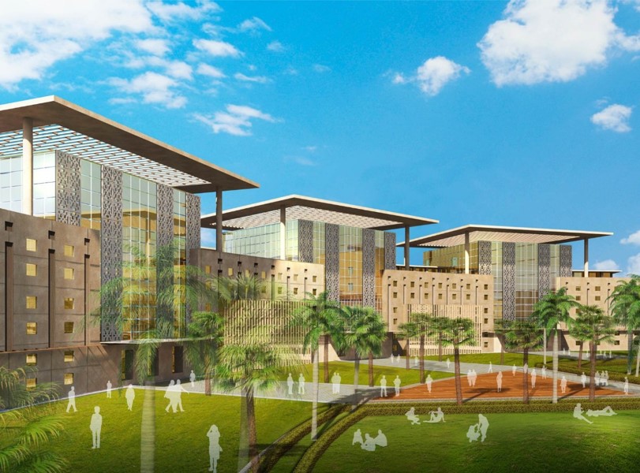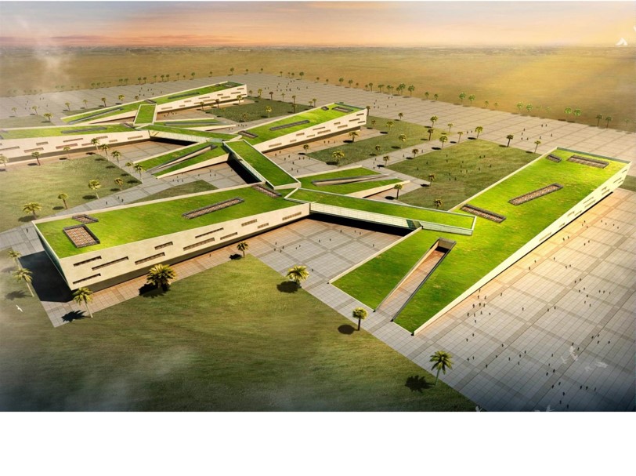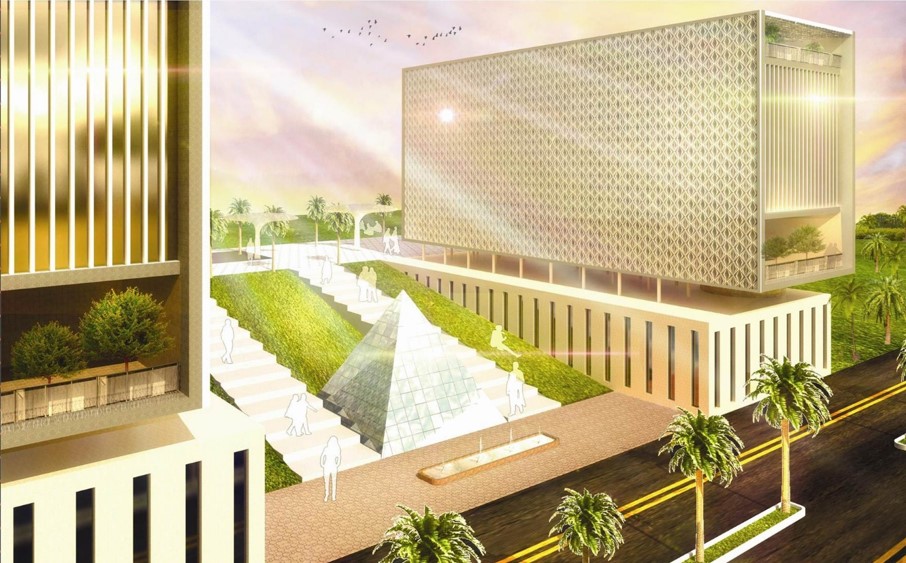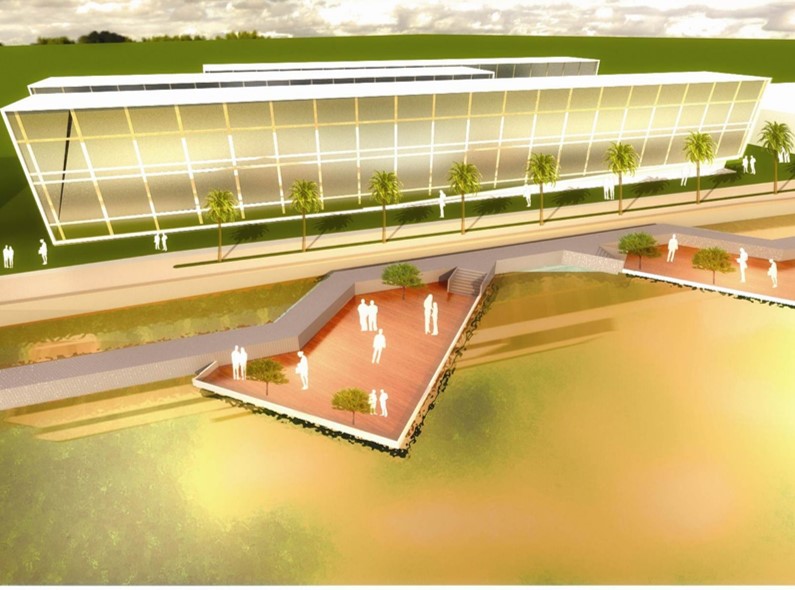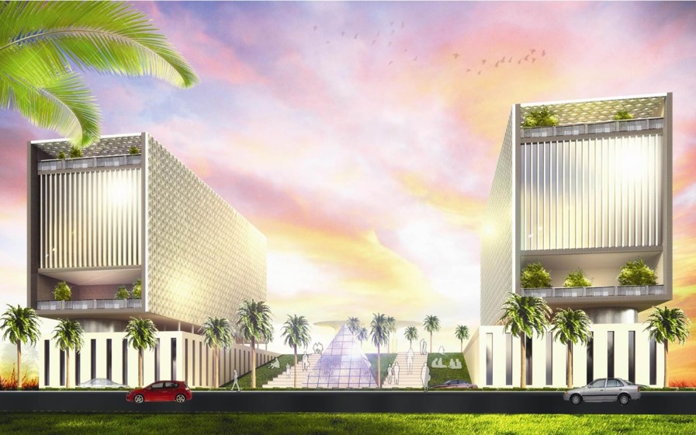Academic
BIRLA INSTITUTE, PILANI, INDIA
The Birla Institute of Technology and Science (BITS) at Pilani in Jhunjhunu district of Rajasthan has embarked on a campus modernization drive, titled Parivartan (Transformation), to construct a state-of-the-art academic building and restore and modernise all existing buildings and infrastructure at a cost Rs.400 crore. The project is being carried out by in collaboration TRICONE ENGINEERS with Somaya and Kalappa. This modernization plan is the single largest infrastructural plan of this type in the history of India. It will include the construction of an underground academic block, staff apartments, student housing units, sunken zones, an amphitheater with a seating capacity of 4500 etc.
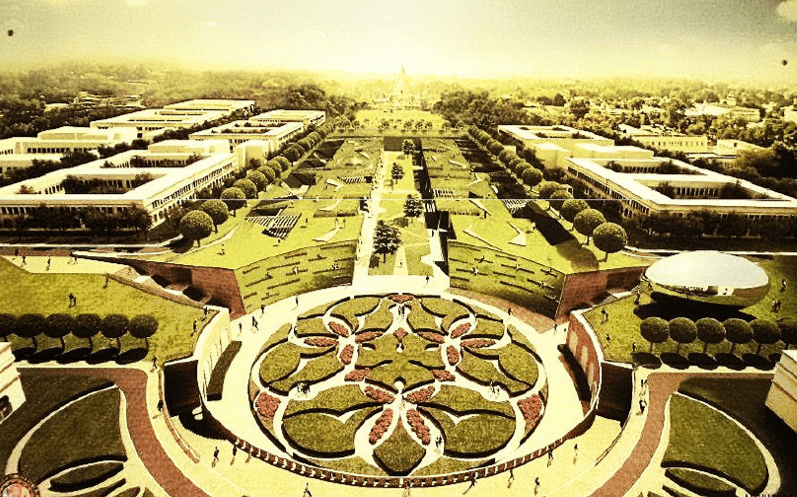
The modernised campus will also have a new expanded road network, a new students' hostel building comprising 150 rooms and a new faculty residential area with an identical emphasis on making the campus cycle and pedestrian friendly. Not only are the existing hostels being demolished and rebuilt, but entire new teaching blocks are coming up underground. The master plan has currently been finalized and the academic buildings are expected to be completed by October 2014, while all other facilities and infrastructure remodeling have a projected completion date of December 2015. Great precision has been put in to ensuring that the Clock Tower, the statue of G.D.Birla and the sculpture of Saraswati housed within the intricately carved 'Saraswati Mandir' remain perfectly aligned. For this, the main Academic Building, with its blocks for Research Scholars, labs, classrooms and two large theatre complexes, are situated completely underground. Also, the terraces of these buildings will have shrubs and plants so that the students don't lose out on the nostalgia of what was once Central Lawns. The architects, construction and civil structures contractors have factored in redesigning the drainage system as well, to prevent the seasonal floods that occur often in the region.
DSK SUPINFOCOM INTERNATIONAL CAMPUS, PUNE, INDIA
DSK SUPINFOCOM INTERNATIONAL CAMPUS, is one of the worlds finest DIGITAL CAMPUS, operated under a JV collaboration of DSK Group with one of the world's best schools in FRANCE for Animation, Gaming, and Industrial Design– Supinfocom Group and Chamber of Commerce and Industry of Valenciennois (CCIV), France.
Planned on Sprawling 20+ acres, this 500,000 sq. ft development has a 24 building Campus ultramodern campus featuring premium amenities.
Located near Pune at Fursungi on Pune Sholapur Highway, this campus is designed for 1100 students with Single occupancy hostel accommodation and follows the finest traditions & practices of the world leader institute of Supinfocom Group – Valenciennes, France.
BUILDING TYPE
Educational
STATUS
Under Construction
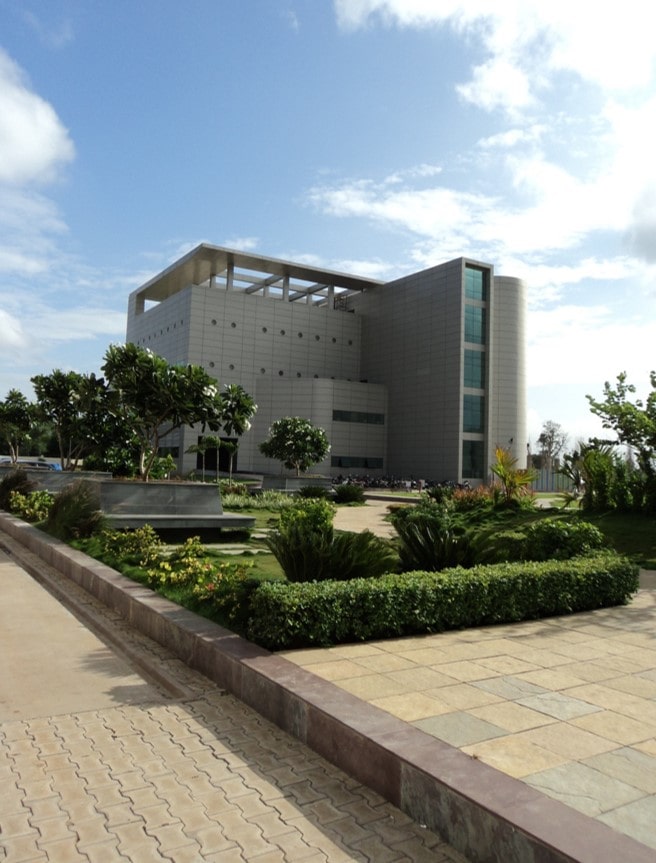
DESIGN PROPOSAL FOR BABYLON UNIVERSITY
